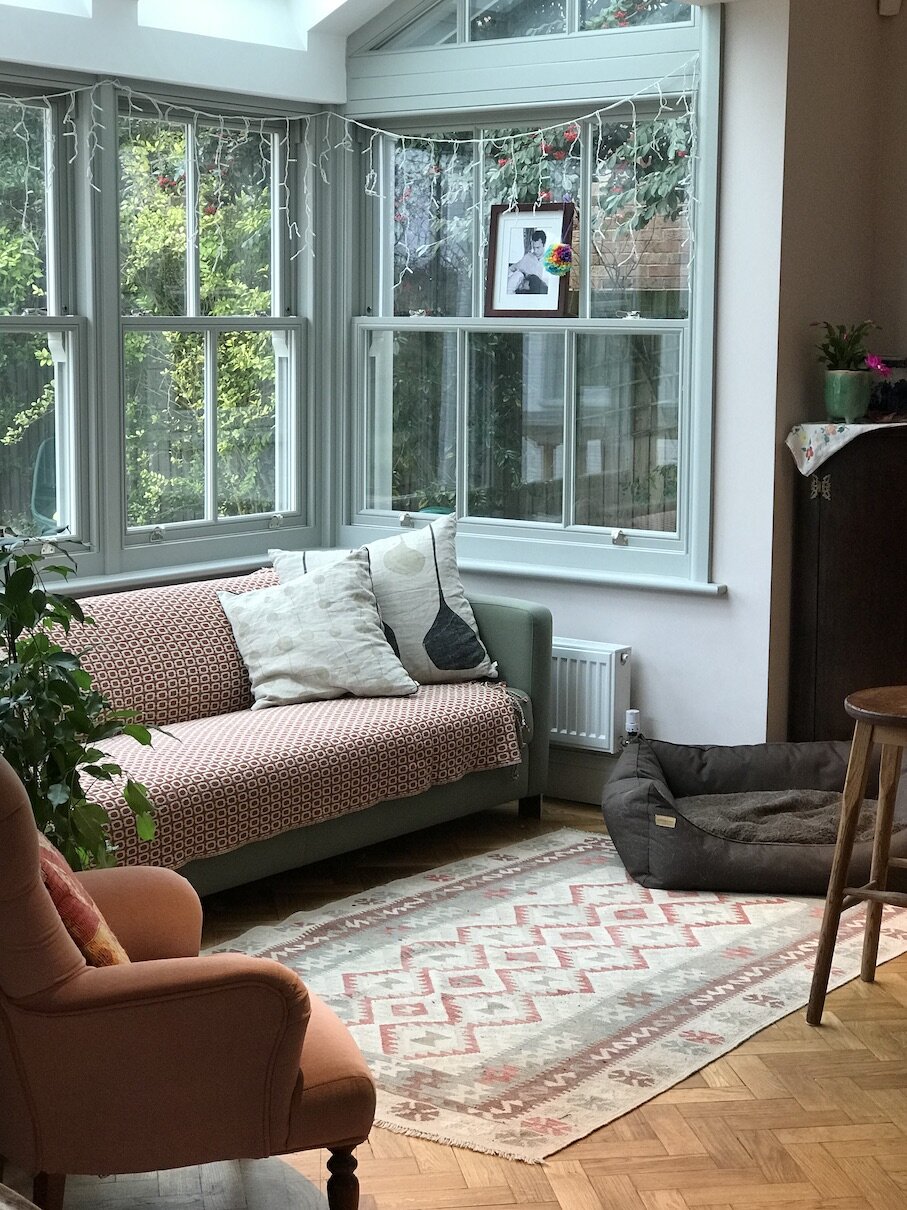Large Kitchen
This kitchen used to be a living room in a dated 1950s house. The brief was to minimize wall cupboards, maximise light, and keep the original oak parquet floor, restoring and patching it where required. We used the original chimney to create an alcove for the cooking area and ensured layered lighting for both practical cooking/washing up use and soft ambient light for entertaining. I sourced and implemented the fitting, plumbing, electrics, tiling, lighting and flooring. The floating corner shelves are made of an old worktop, upcycled by a very good joiner!








