Storage Solutions
Almost every house needs more storage. Carefully designed and built to fit the space available it will make spaces seem larger, tidier and more organised. If disruption needs to be minimised, built in storage can be made and painted off site then fitted in a day.
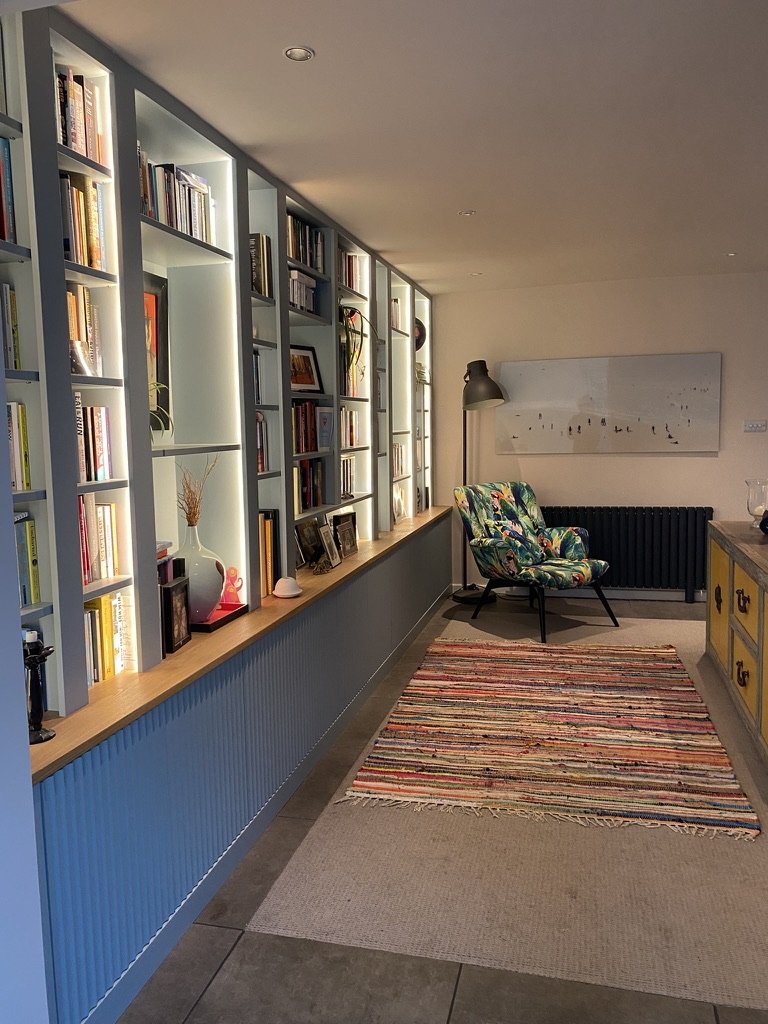
Great colours, great lighting, great storage (and the insides of all the fluted cupboards are painted yellow...)
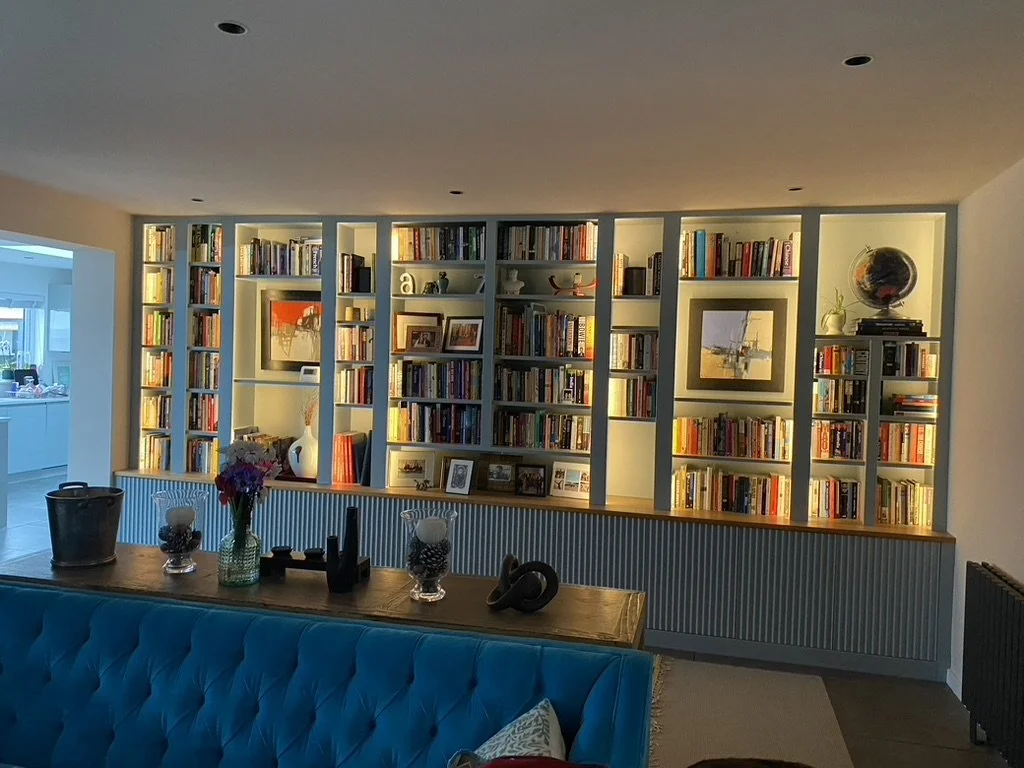
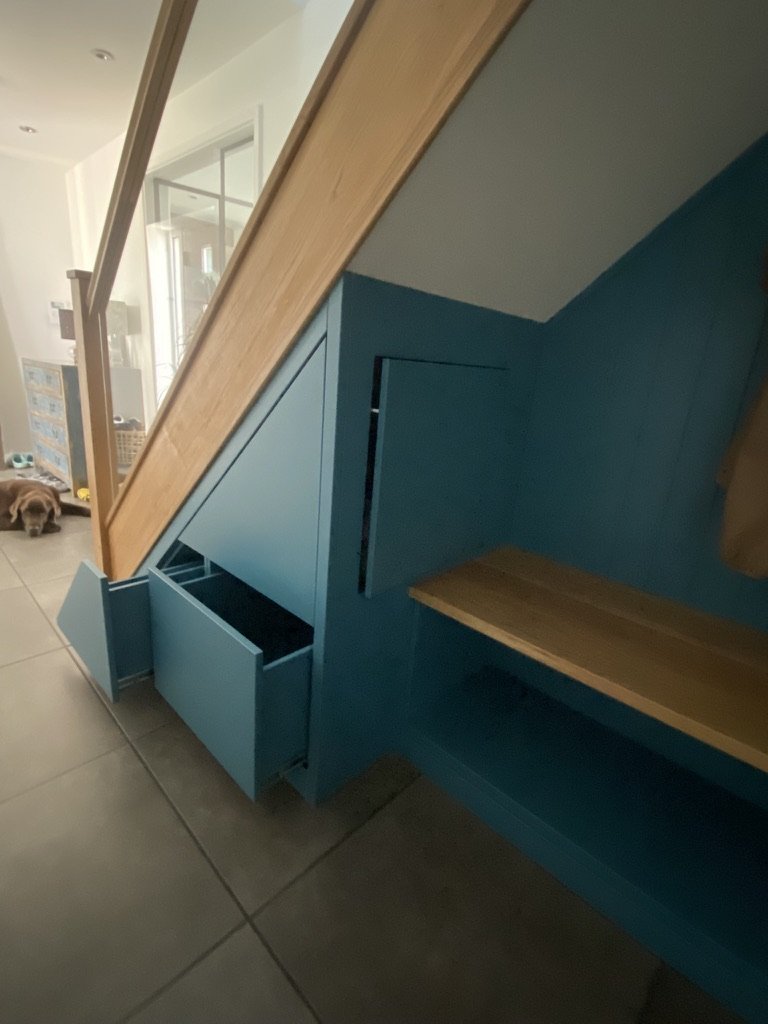
bespoke under stairs st
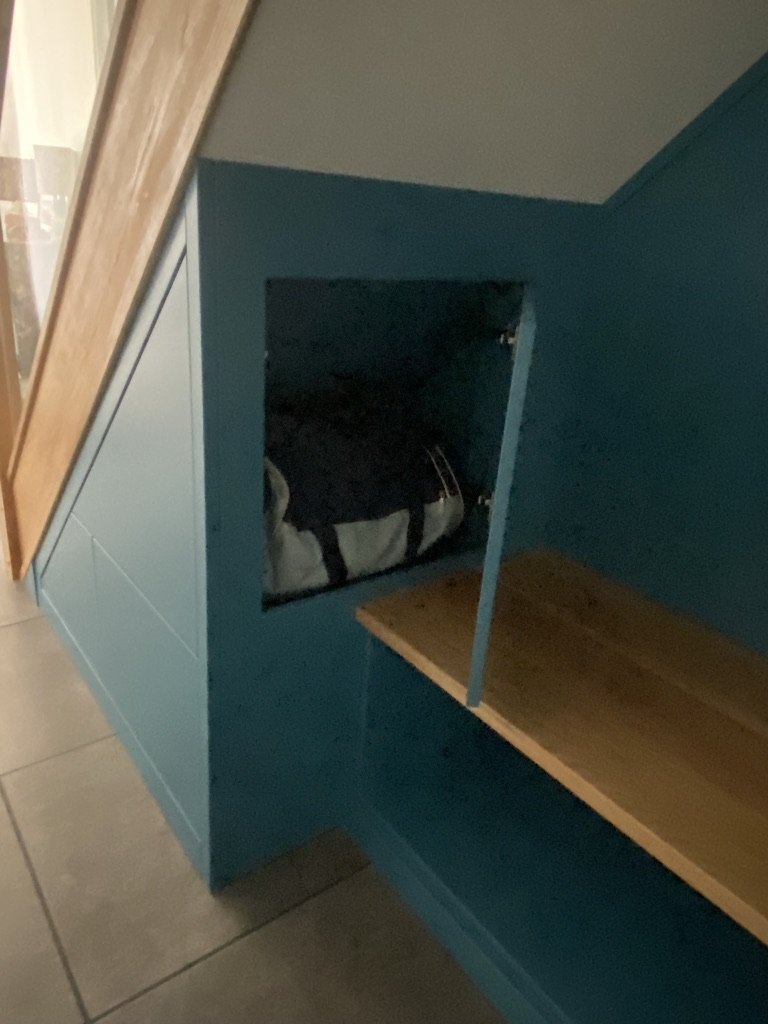
using every possible space
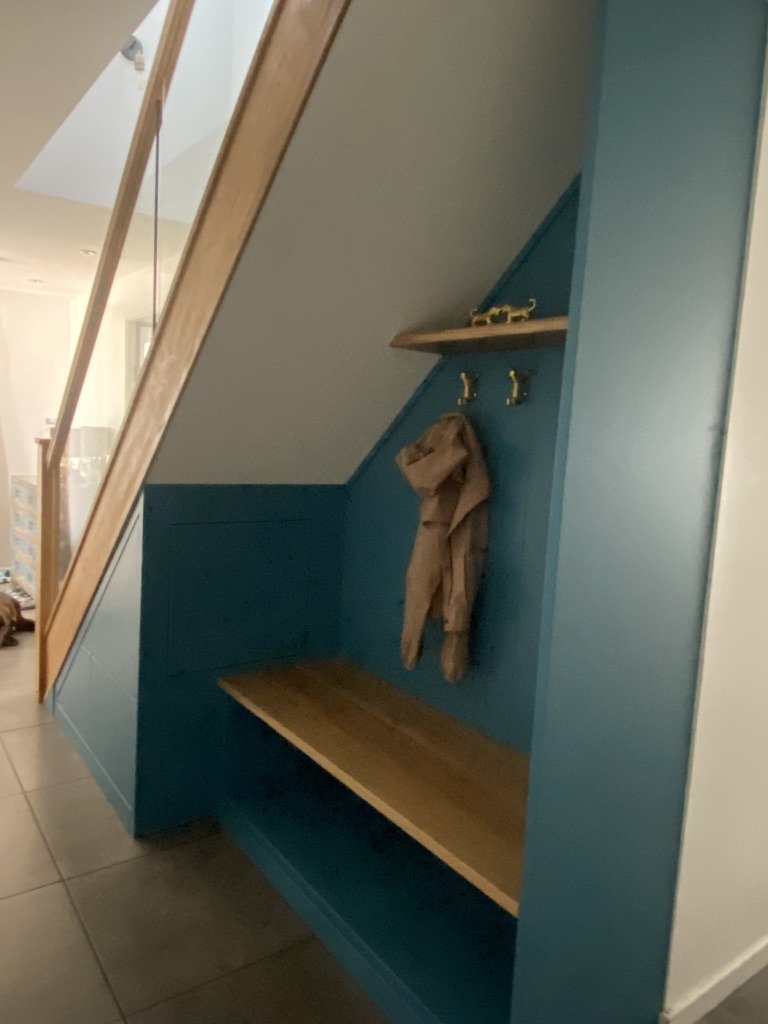
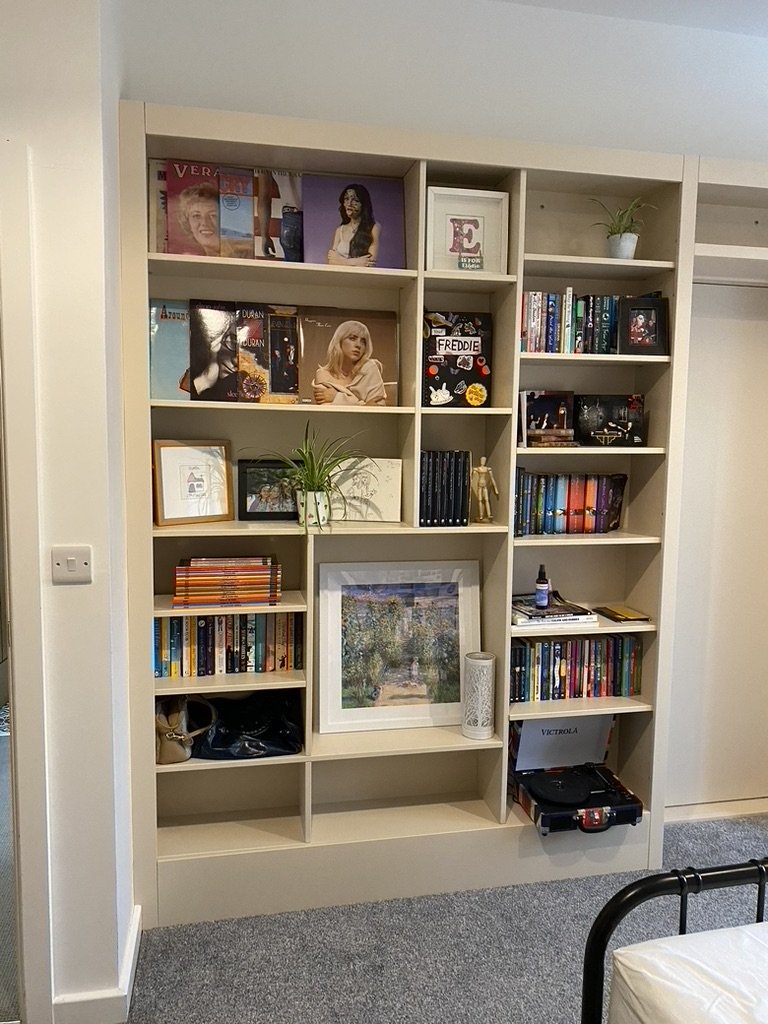
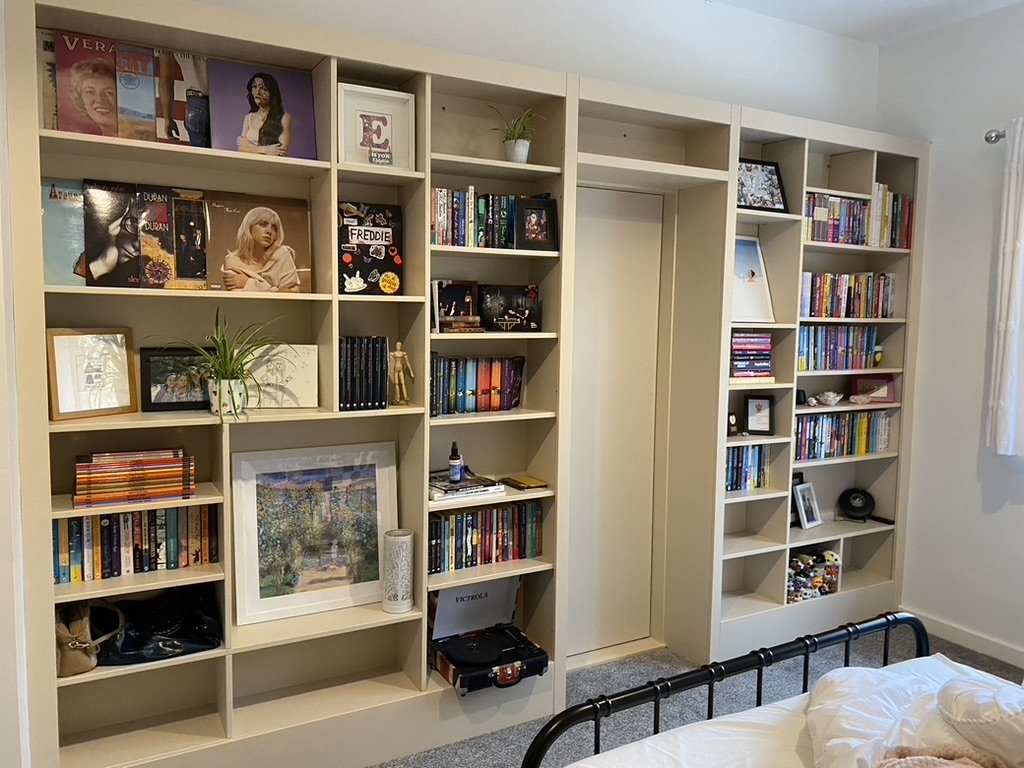

My clients only had room for a tiny under counter fridge in their kitchen, and valuable space elsewhere was taken up with laundry appliances. We used the space under the stairs to fit a huge American fridge-freezer.
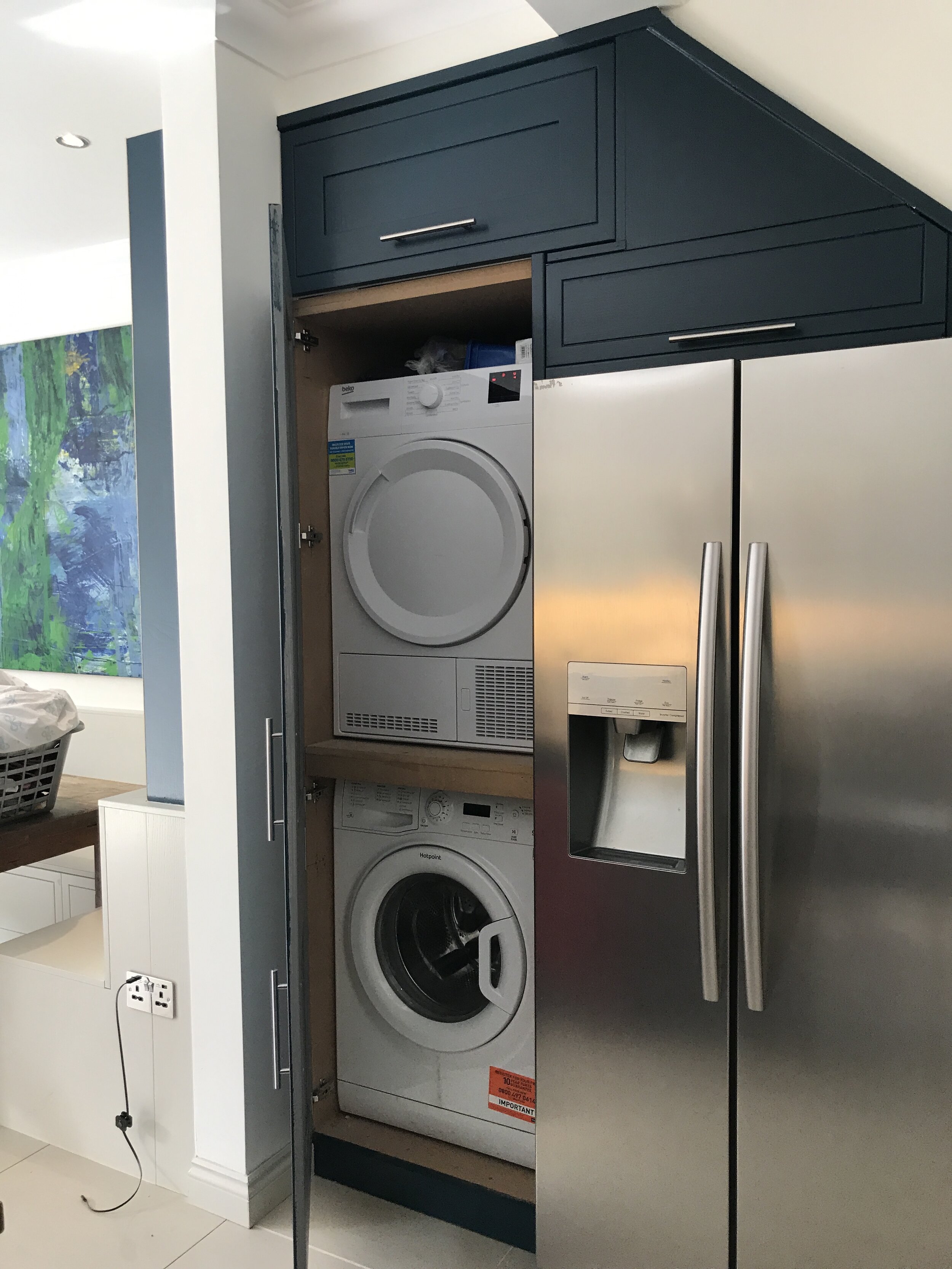
Even better, the left hand cupboard houses a washing machine and dryer stack, while the right hand one is tall enough for the ironing board, broom, and also has also storage for hoover & general shelving. Both top panels open for more storage.
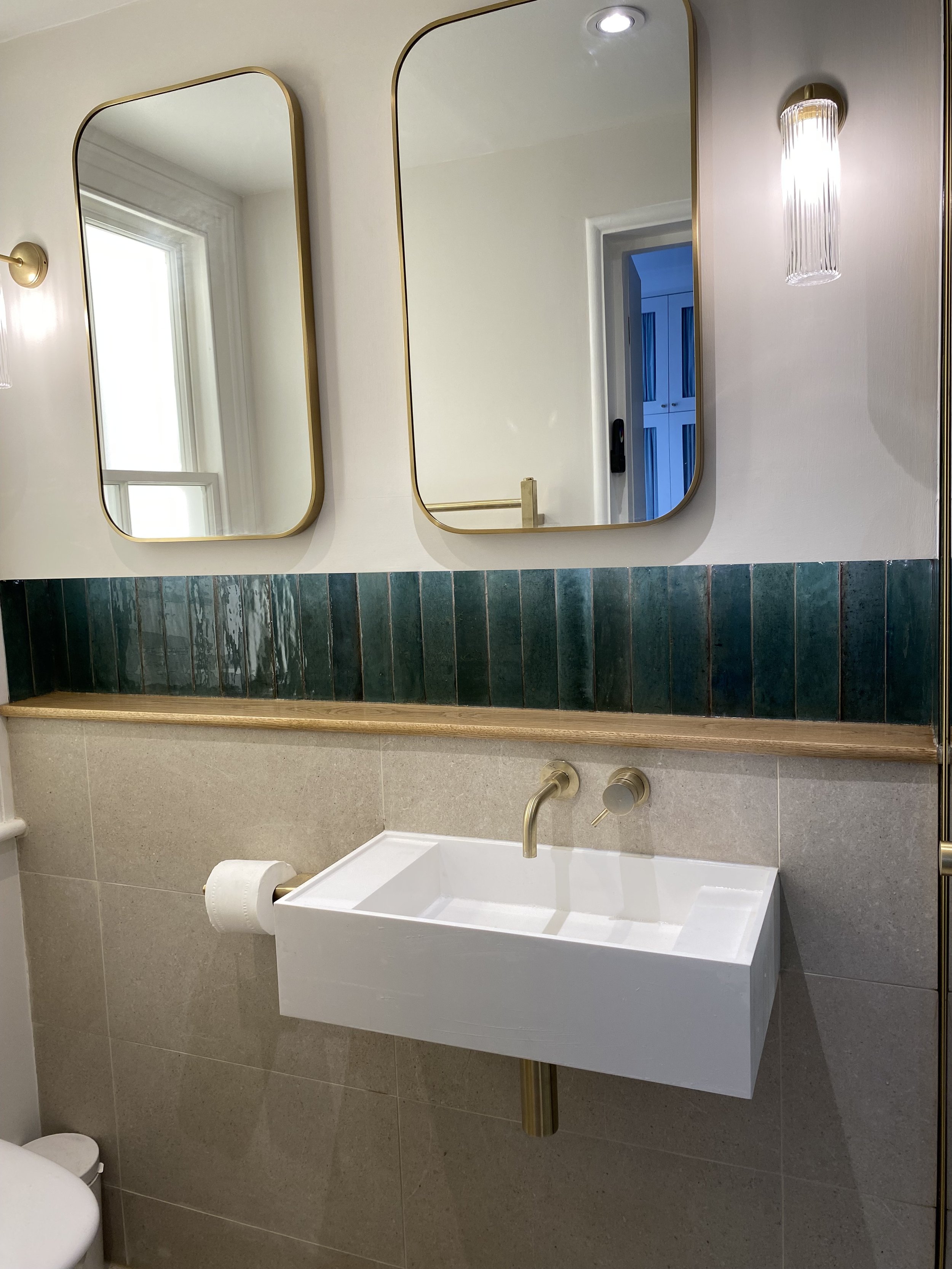
In this tiny London bathroom we built a tiny false wall to recess the mirrors, a useful shelf for toiletries (with lighting) and to hide all the fixings for wall mounted taps and basin
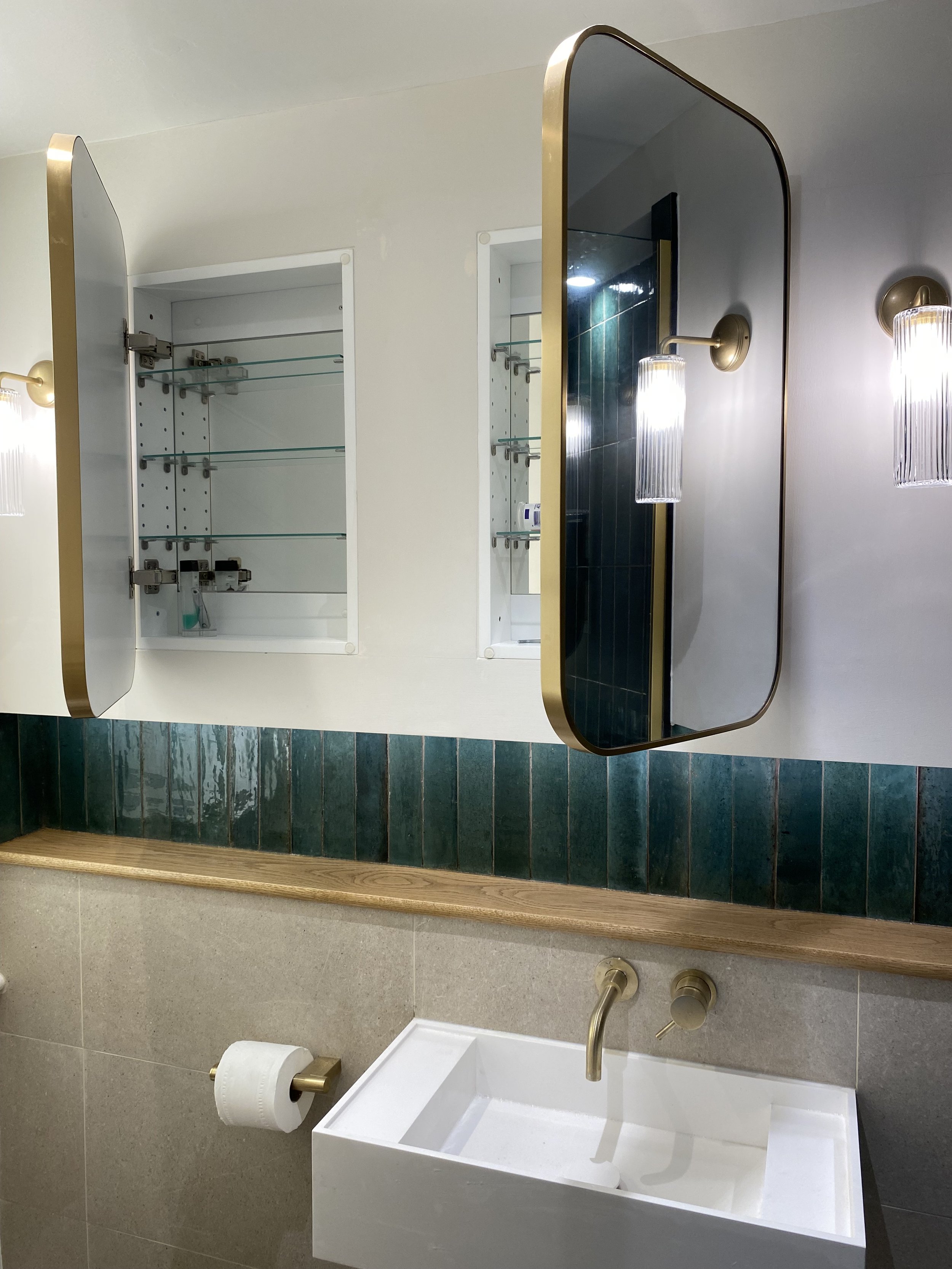

TVs aren't pretty when they are off, but my clients really wanted one in their kitchen. We built this bookcase to go at the end of some banquette seating we made for them, and painted the background to the TV section dark to 'lose' it as much as possible. These days it is filled with plants, books and decorative objects and the TV really does disappear.
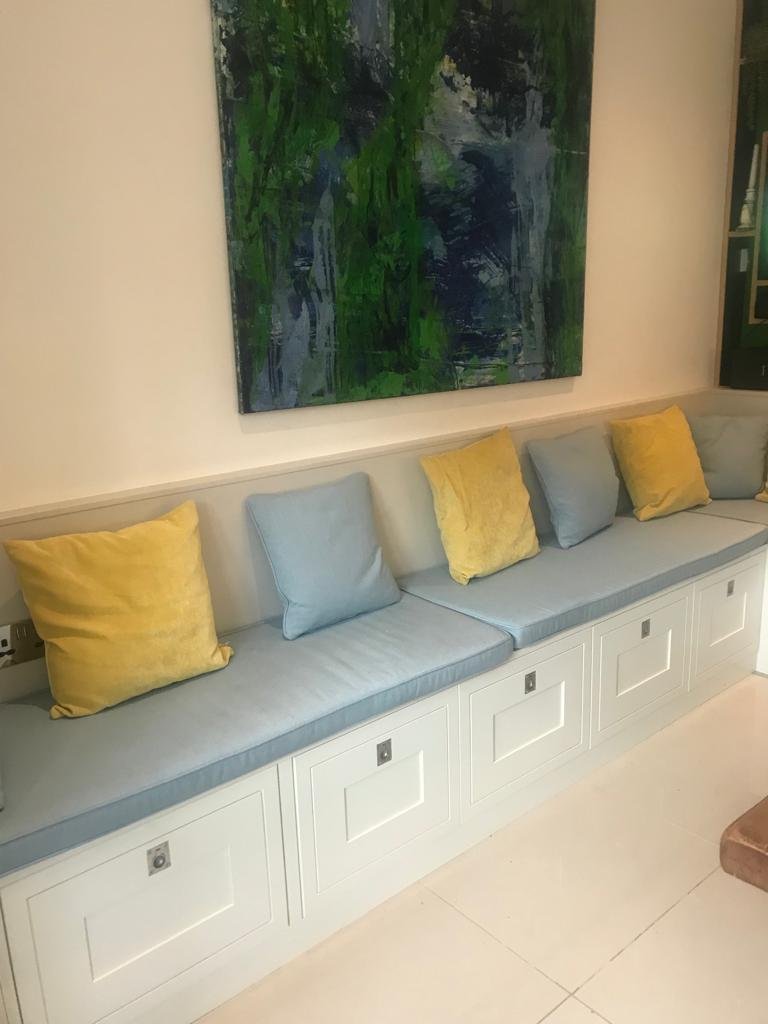
never waste a bench seat!
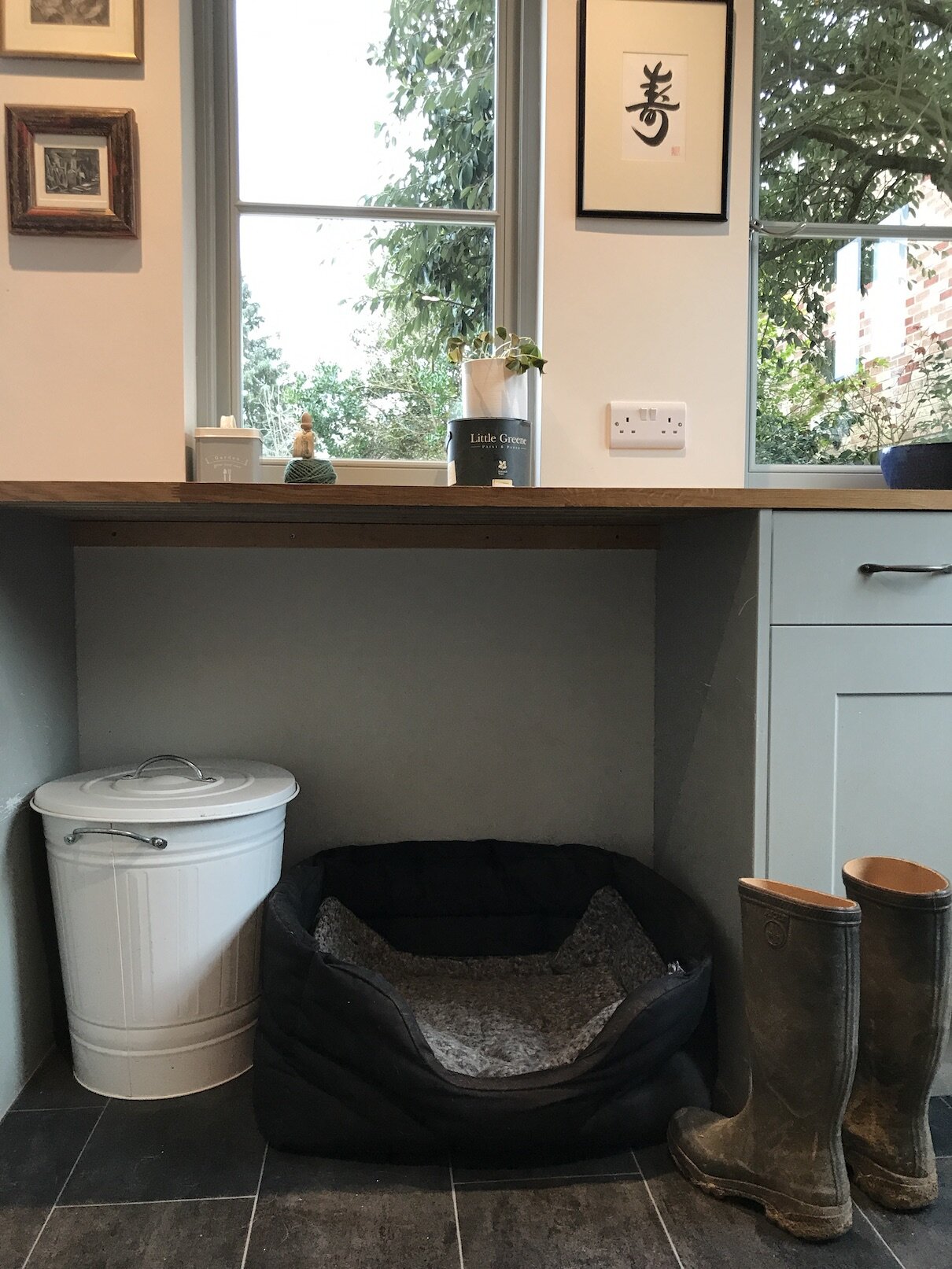
It’s easy to plan a kitchen or utility room and forget to leave space for your dog, dog food, wellies (or in the case of a bathroom, your laundry basket). We made sure we left out a unit in this utility room providing space for the dog basket and the bin for it’s food.

This attic bedroom in a Victorian terrace lacked drawer storage, bookshelves and hanging space, but we only had a tiny eaves space to play with

We built in fantastic deep drawers, a book case and put LED lights in the display alcoves as it was a child's bedroom.
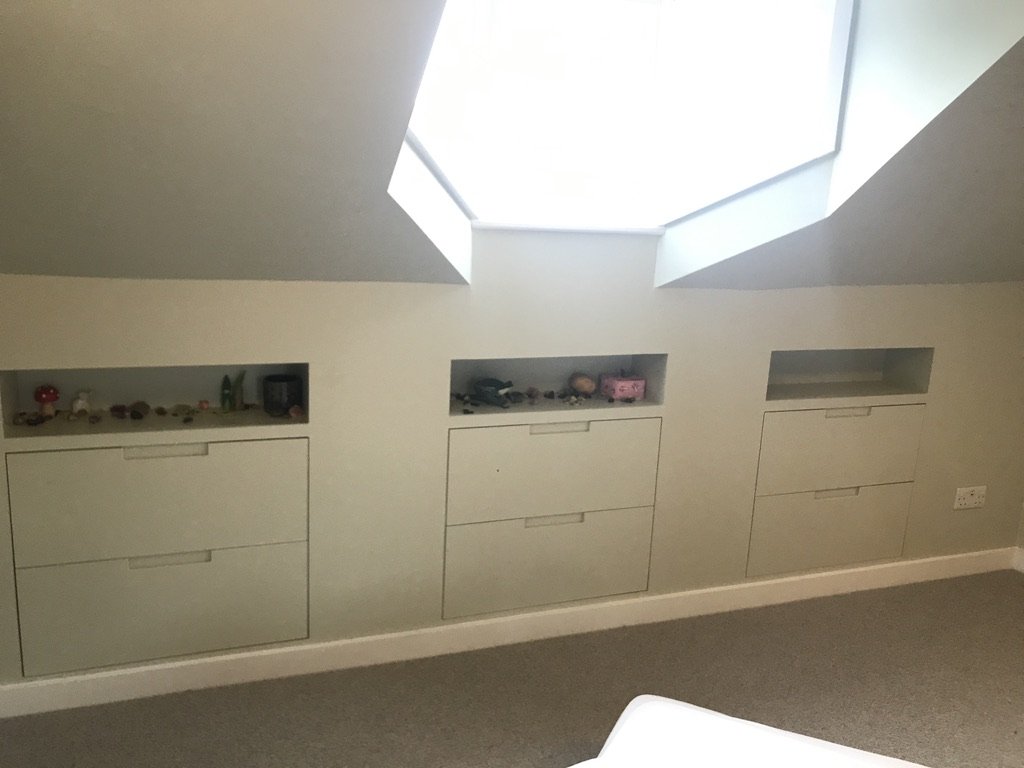
and now with 6 deep ply lined drawers and a book case, the bedroom floor space remains the same.

And best of all at the top of the stairs outside the bedroom we made the last bit of eaves storage into a full height wardrobe with bifold doors. (Which I have yet to get a photo of when painted!)
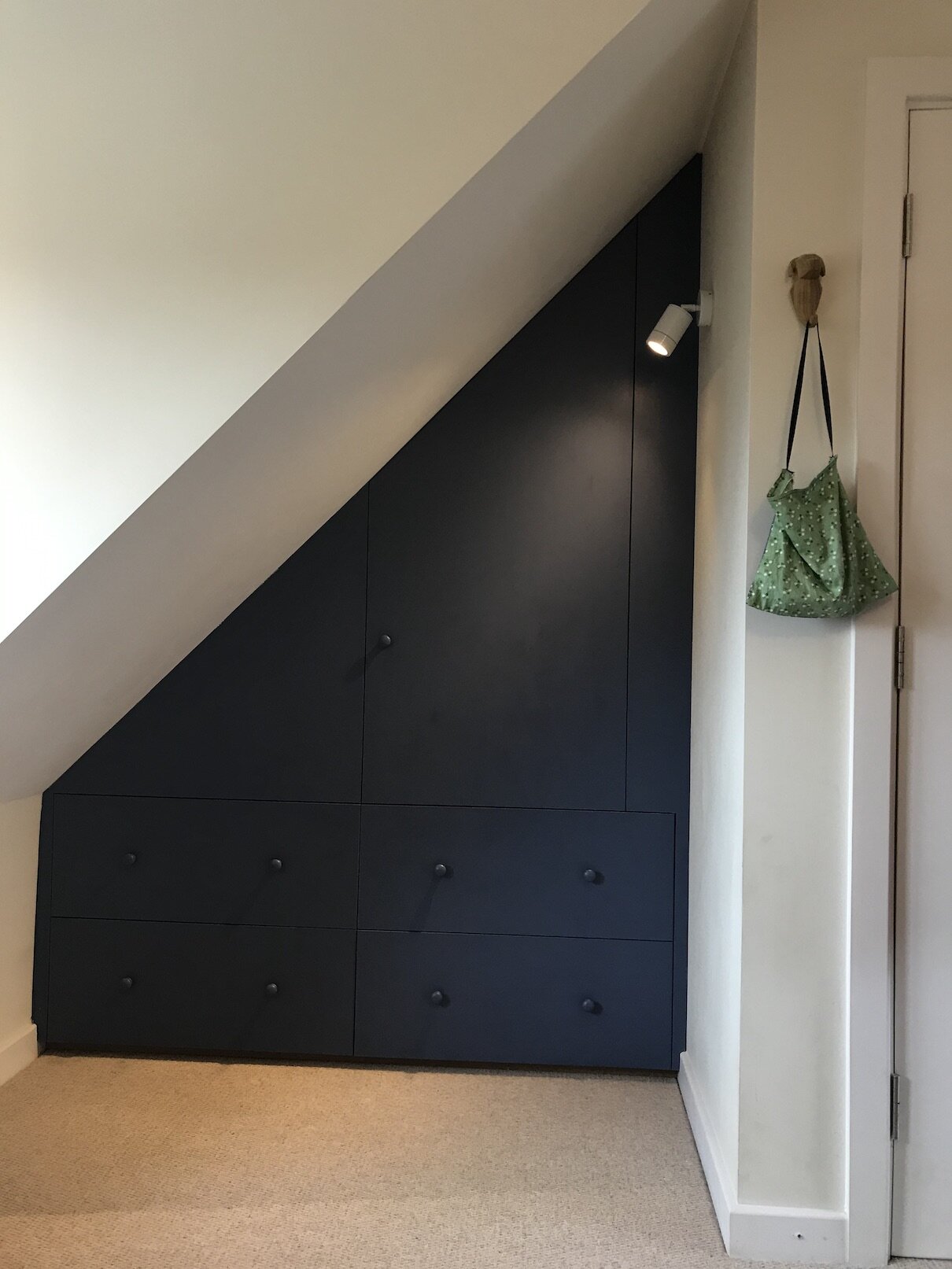
Attic cupboard with 4 huge drawers
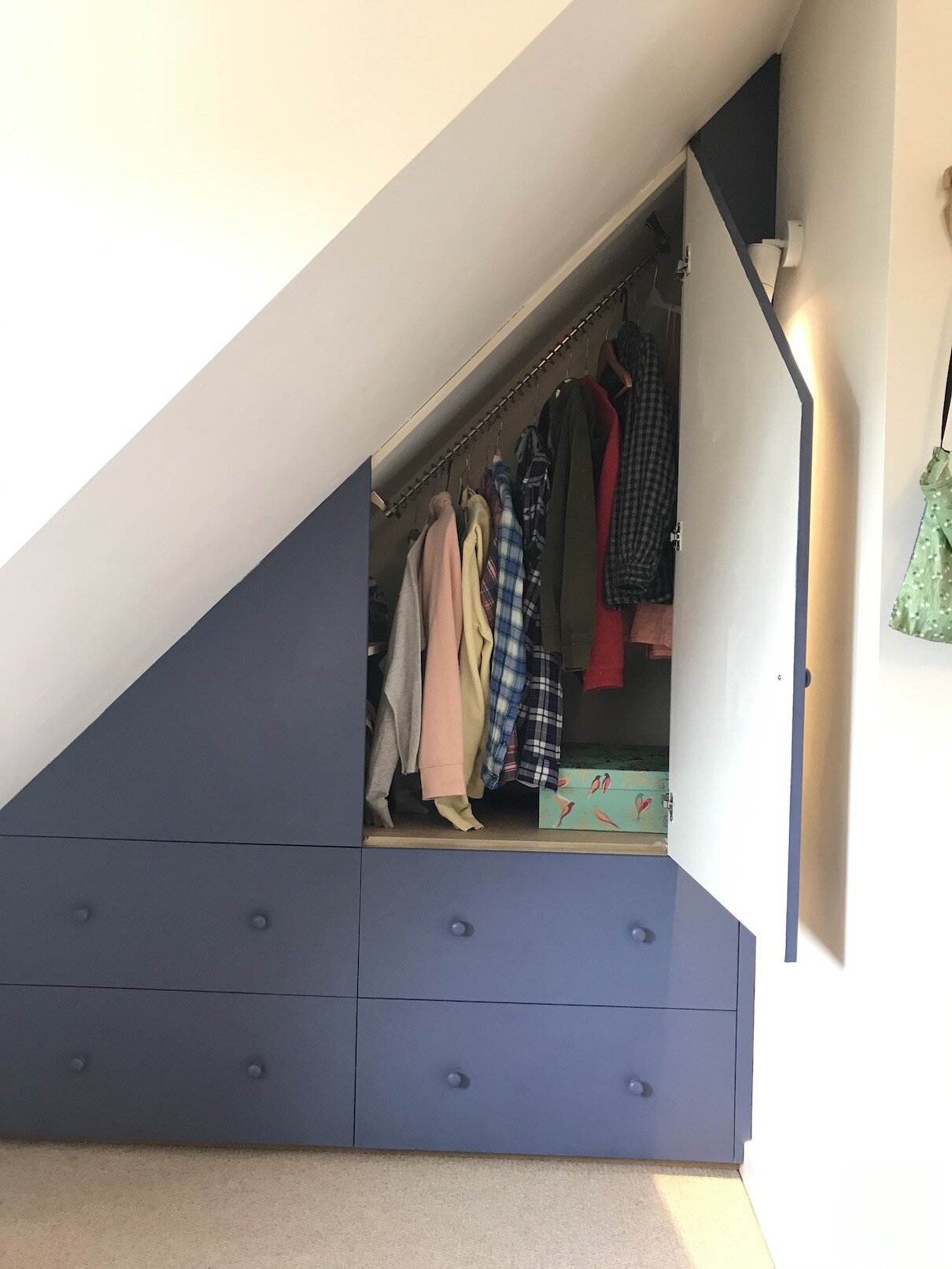
… opening to reveal a diagonal hanging rail and additional shelving inside the cupboard.
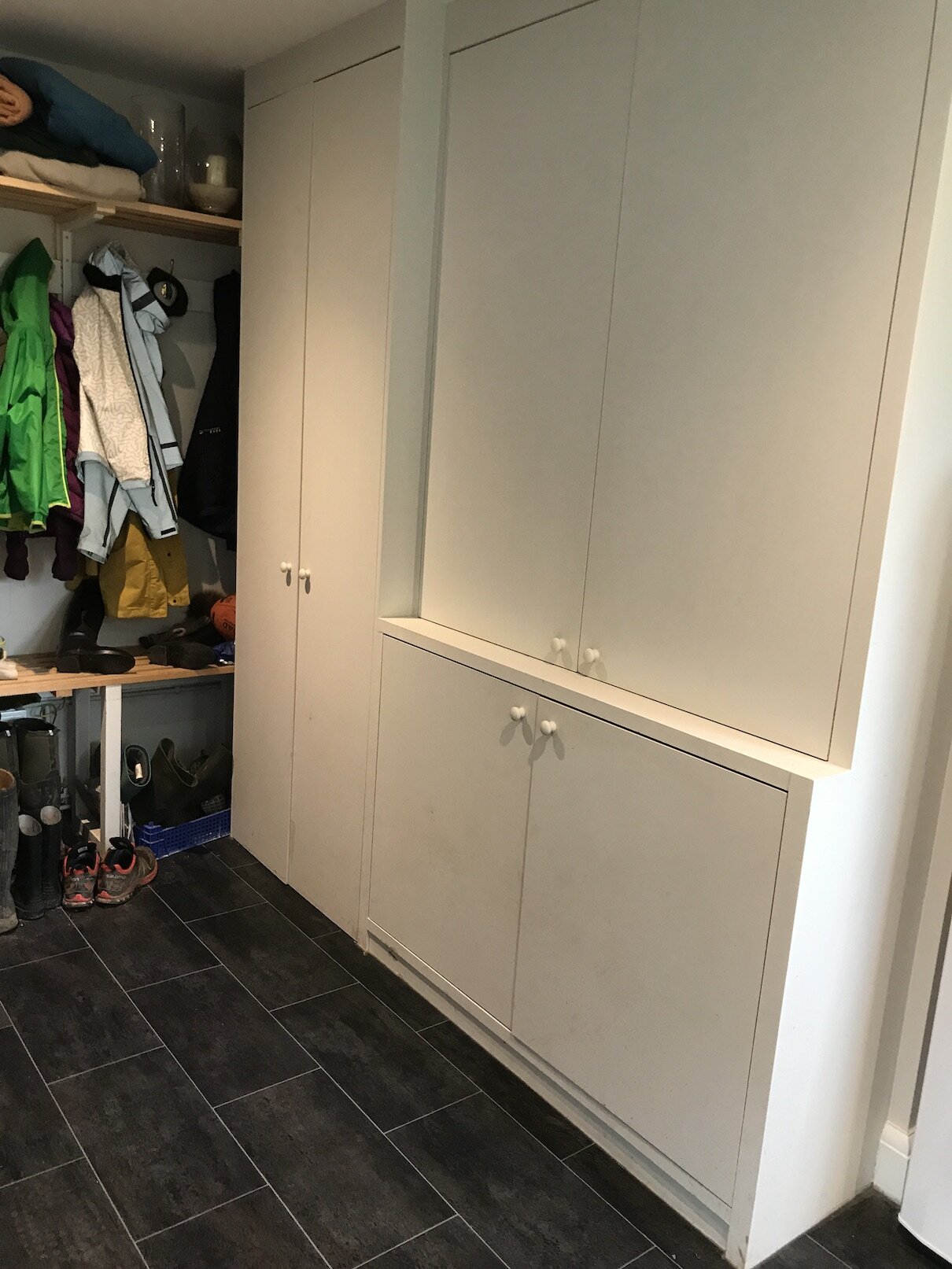
Backing onto a chimney breast in a narrow utility room we re-purposed some bookshelves, and put doors on them...
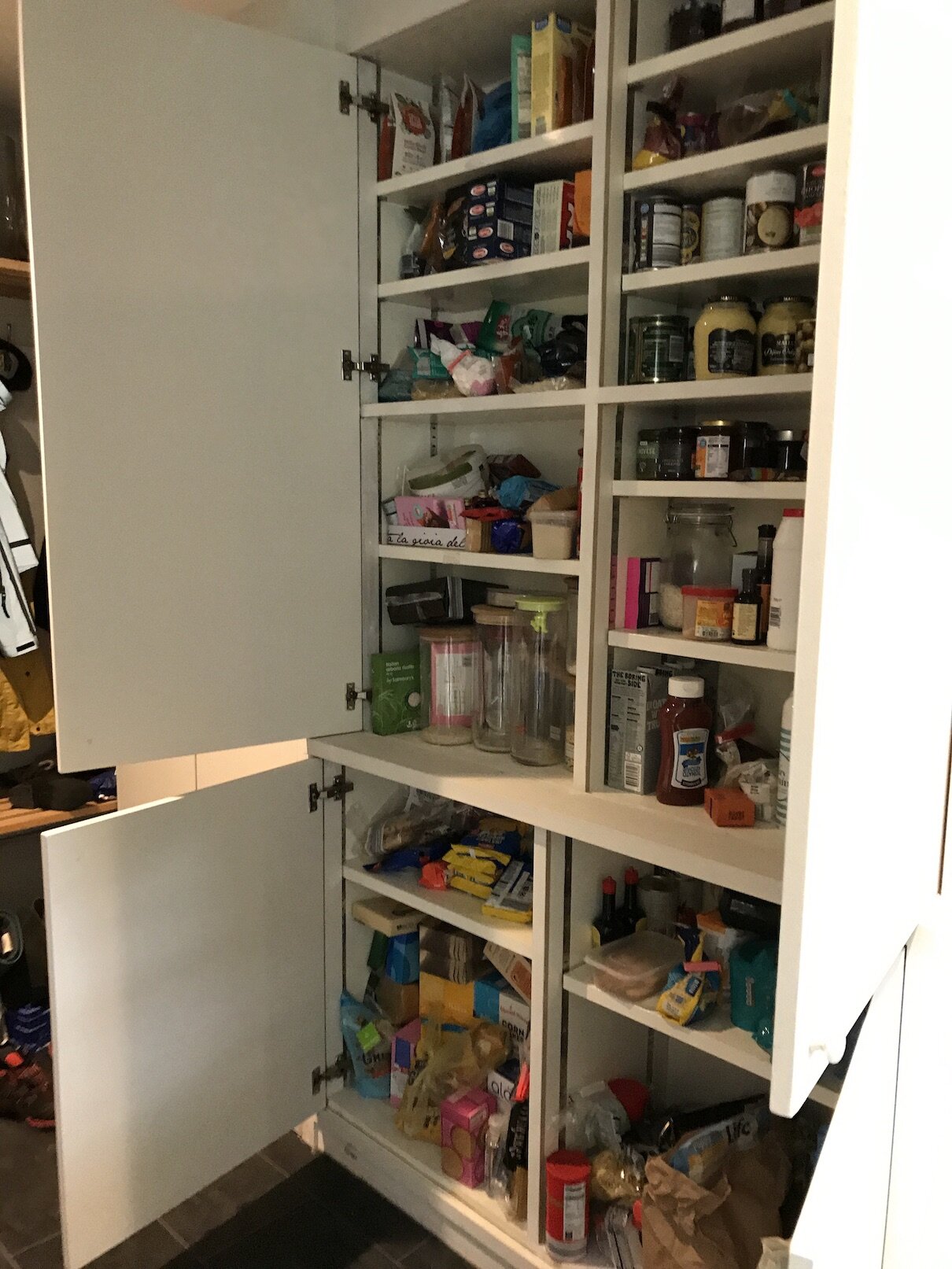
For a slimline pantry! The cupboard at the end benefits from the depth to the side of the chimney breast and holds hoover, ironing board, etc.
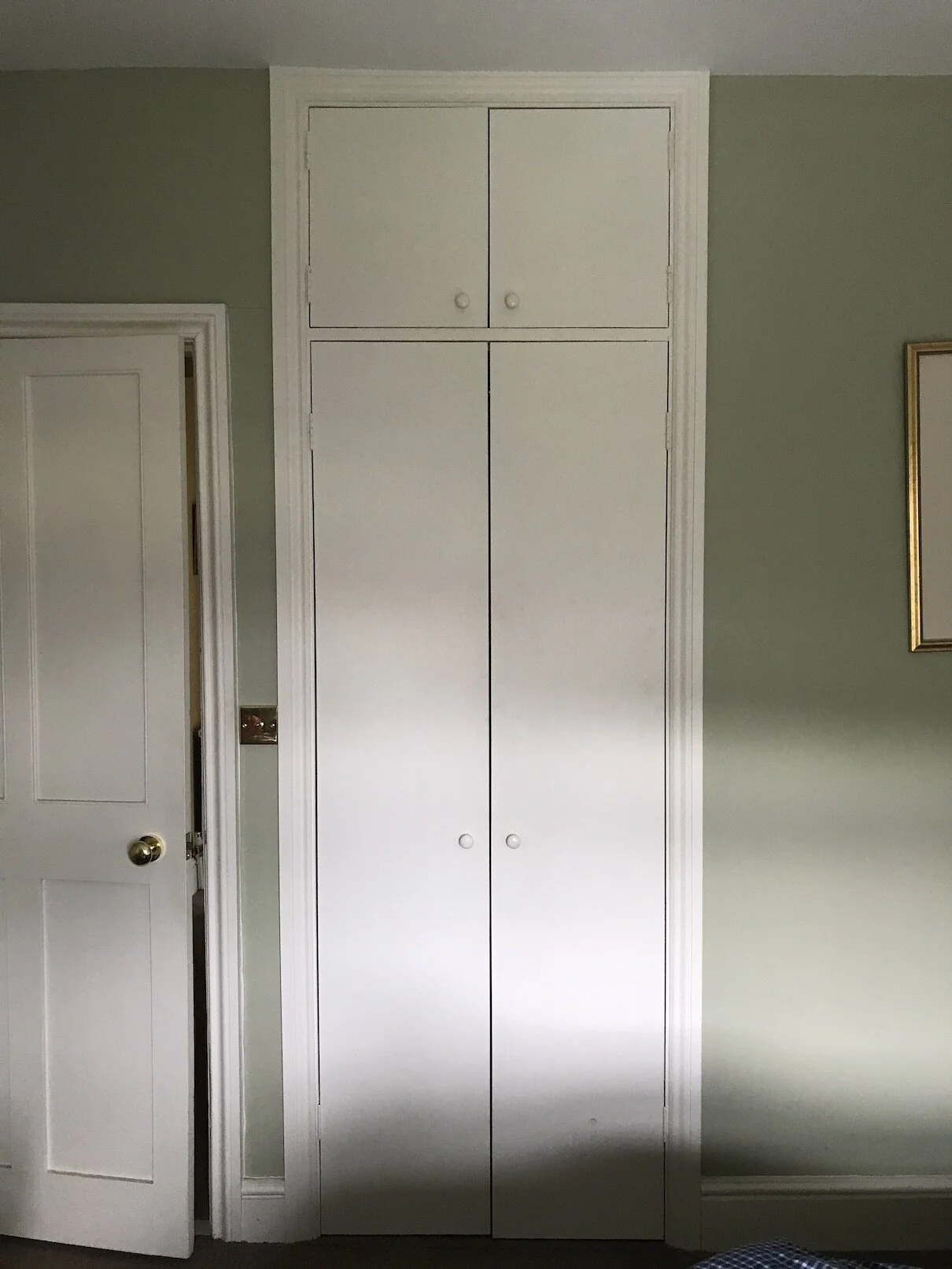
This Victorian house was very short on storage, especially in this little back bedroom. We took out the old chimney breast and fitted in a really spacious cupboard with storage at the top for suitcases.
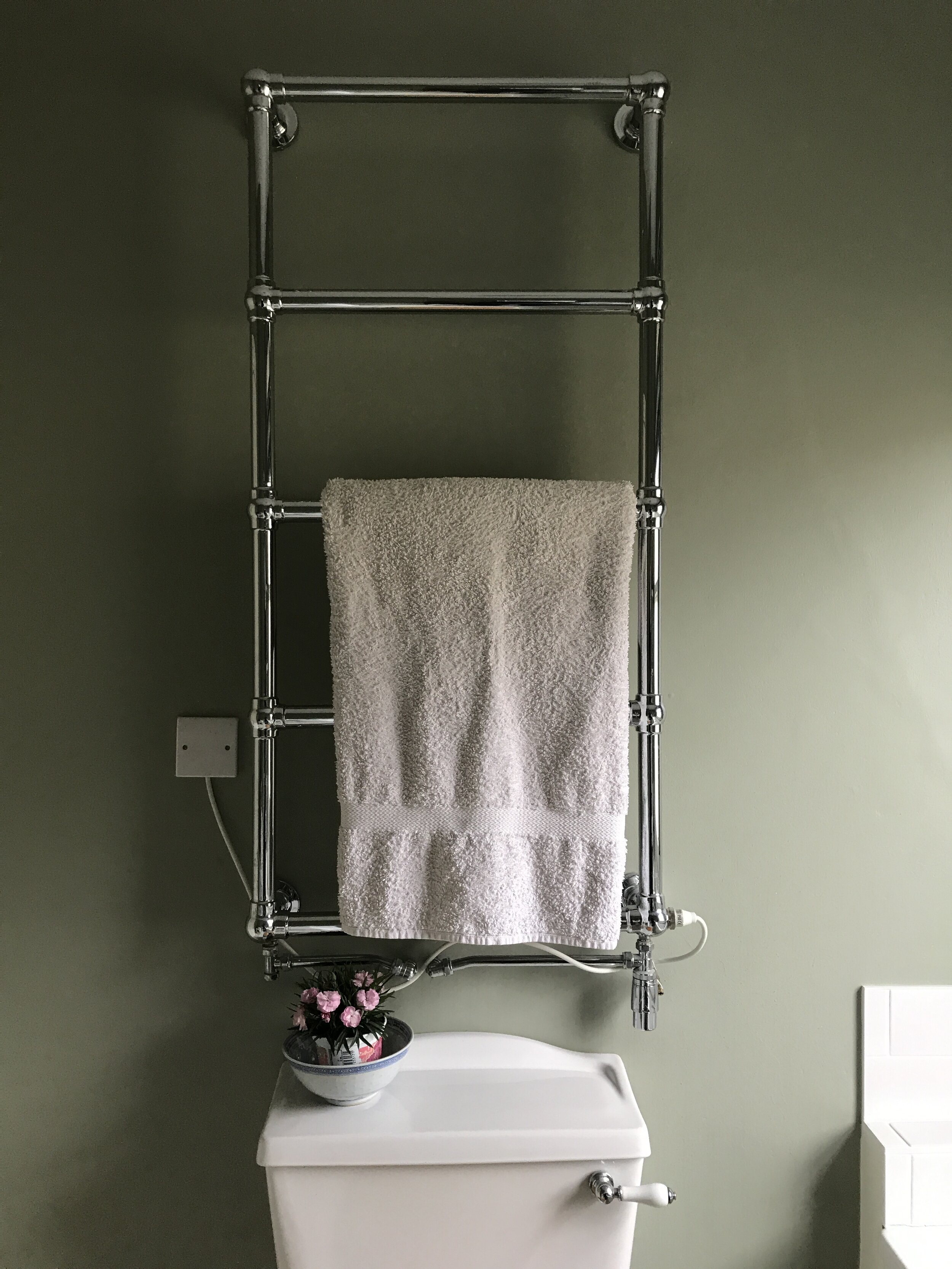
This bathroom was very tight for space. A large heated towel rail (dual fuel) was on the wish list and the owner was so pleased when we finally found the solution...unorthodox, but allowed within the 'electrical vs proximity-to-water' guidelines.

This lovely old cupboard was £50 on eBay because the top was broken. We used some quartz kitchen worktop offcut to upcycle it into a bathroom cabinet with a drawer and huge cupboard underneath. (And after all that I didn't even flick the handle down when I took the photo 😩 )

Because of the useful alcove, nothing sits on the edge of the bath here, making it easy to keep clean and tidy.